Detailed information is available on the City of Toronto website: City of Toronto Development Applications
|
|
Buildings under construction are noted with a purple circle.
Developments approved by the city or province are noted with a green circle. Proposed projects that are actively part of the planning process are noted with a yellow circle. Ontario Government building projects are noted with a blue circle. |
There are numerous proposed developments in the Bay Cloverhill neighbourhood. Any proposed developments adjacent to the neighbourhood are also monitored and identified with a '*' below.
In 2022, two condominium buildings were completed adjacent to the Bay Cloverhill neighbourhood, Teahouse at 501 Yonge Street and Gloucester on Yonge (formerly Clover) at 595 Yonge Street.
In 2023, The Schwartz Reisman Innovation Centre West (formerly called the Partnerships in Innovation and Entrepreneurship Complex) at 112 College Street, part of the University of Toronto campus, was completed. A second phase at 100 College Street is in the planning process.
The rehabilitation of the Whitney Block at 99 Wellesley Street West was started in 2018 and completed in August 2023. The tower portion of this Ontario government office building had been unoccupied for over 50 years due to obsolete air conditioning and elevator systems. Work included window replacement, façade repairs and updating of the heating, ventilation and air conditioning system.
In late 2023, construction on the 38 storey 425 rental apartment building Immix at 494 Yonge Street was completed by QuadReal, who took over the bankrupt "Halo" condominium project from Cresford in 2020. The development incorporates the historic Fire Hall 3 clock tower built in 1871, as well as the well known St. Charles Tavern.
Also in late 2023, The Ivy at 8 Gloucester Street (adjacent to the Bay Cloverhill neighbourhood) was completed. There is a mix of 1, 2 and 3 bedroom apartments for rent in the 34 storey building that retains the facade of the Charles Levey House at 8 Gloucester Street and the heritage designated red brick Masonic Hall (aka Gloucester Mews) built in 1888 in a Renaissance Revival style at 2 Gloucester.
In May 2024, the Immix rental apartment building at 480 Yonge Street was officially opened for residents. It includes a restored Clock Tower and glass recreation of the original Fire Hall 3 that was home to the iconic St. Charles Tavern.
North Downtown Yonge and Area-Specific Policy No. 382 Official Plan Amendment 183 relates to the heritage preservation and planning framework for the neighbourhood. This matter went to the Ontario Municipal Board in 2014 with the Bay Cloverhill Community Association and the Church Wellesley Neighbourhood Association as a party to the hearings. Phase 1 dealing with transition, no new net shadow on Dr. Lillian McGregor Park, angular plane and massing was settled in 2017. Phase 2 relating to heritage preservation and the Historic Yonge Street Heritage Conservation District is underway and is being heard by the Ontario Land Tribunal in 2024 or 2025.
An Official Plan Amendment application was submitted in September 2016 to establish a new University of Toronto St. George Campus Secondary Plan that would replace the existing University of Toronto Secondary Plan. This application was approved by City Council in July 2022 and is under appeal. Details on the University of Toronto Secondary Plan are available at the following link: University of Toronto Secondary Plan.
In 2022, two condominium buildings were completed adjacent to the Bay Cloverhill neighbourhood, Teahouse at 501 Yonge Street and Gloucester on Yonge (formerly Clover) at 595 Yonge Street.
In 2023, The Schwartz Reisman Innovation Centre West (formerly called the Partnerships in Innovation and Entrepreneurship Complex) at 112 College Street, part of the University of Toronto campus, was completed. A second phase at 100 College Street is in the planning process.
The rehabilitation of the Whitney Block at 99 Wellesley Street West was started in 2018 and completed in August 2023. The tower portion of this Ontario government office building had been unoccupied for over 50 years due to obsolete air conditioning and elevator systems. Work included window replacement, façade repairs and updating of the heating, ventilation and air conditioning system.
In late 2023, construction on the 38 storey 425 rental apartment building Immix at 494 Yonge Street was completed by QuadReal, who took over the bankrupt "Halo" condominium project from Cresford in 2020. The development incorporates the historic Fire Hall 3 clock tower built in 1871, as well as the well known St. Charles Tavern.
Also in late 2023, The Ivy at 8 Gloucester Street (adjacent to the Bay Cloverhill neighbourhood) was completed. There is a mix of 1, 2 and 3 bedroom apartments for rent in the 34 storey building that retains the facade of the Charles Levey House at 8 Gloucester Street and the heritage designated red brick Masonic Hall (aka Gloucester Mews) built in 1888 in a Renaissance Revival style at 2 Gloucester.
In May 2024, the Immix rental apartment building at 480 Yonge Street was officially opened for residents. It includes a restored Clock Tower and glass recreation of the original Fire Hall 3 that was home to the iconic St. Charles Tavern.
North Downtown Yonge and Area-Specific Policy No. 382 Official Plan Amendment 183 relates to the heritage preservation and planning framework for the neighbourhood. This matter went to the Ontario Municipal Board in 2014 with the Bay Cloverhill Community Association and the Church Wellesley Neighbourhood Association as a party to the hearings. Phase 1 dealing with transition, no new net shadow on Dr. Lillian McGregor Park, angular plane and massing was settled in 2017. Phase 2 relating to heritage preservation and the Historic Yonge Street Heritage Conservation District is underway and is being heard by the Ontario Land Tribunal in 2024 or 2025.
An Official Plan Amendment application was submitted in September 2016 to establish a new University of Toronto St. George Campus Secondary Plan that would replace the existing University of Toronto Secondary Plan. This application was approved by City Council in July 2022 and is under appeal. Details on the University of Toronto Secondary Plan are available at the following link: University of Toronto Secondary Plan.
Projects Under Construction

8 Wellesley Residences at Yonge, 8 Wellesley Street West
Zoning approvals were granted to CentreCourt for the construction of a 55 storey condominium building with 599 units, on the north east corner of Wellesley Street West and St. Nicholas Street. The historic townhouses at 8 to 16 Wellesley Street West have been restored and will provide the main building entrance for pedestrians as well as retail space. The 2 storey retail buildings at 5 and 7 St. Nicholas Street have been demolished. The loading dock and vehicular entrance will be on St. Nicholas Street. The two storey office/retail building at 586 Yonge Street has been modified, with the west portion integrated into the condo building.
During construction of the new tower, St. Nicholas Street has been temporarily closed from Wellesley Street West to south of Phipps Street, along with the westbound bicycle lane on Wellesley. Abatement and demolition started in July 2021. As of June 2024, all residential floors are built (55th floor is the top residential floor) with work ongoing on the mechanical penthouse. Estimated completion date is March 2025. CentreCourt has set up a website with project updates and the construction plan at 8 Wellesley Project Updates and Construction Plan.
Zoning approvals were granted to CentreCourt for the construction of a 55 storey condominium building with 599 units, on the north east corner of Wellesley Street West and St. Nicholas Street. The historic townhouses at 8 to 16 Wellesley Street West have been restored and will provide the main building entrance for pedestrians as well as retail space. The 2 storey retail buildings at 5 and 7 St. Nicholas Street have been demolished. The loading dock and vehicular entrance will be on St. Nicholas Street. The two storey office/retail building at 586 Yonge Street has been modified, with the west portion integrated into the condo building.
During construction of the new tower, St. Nicholas Street has been temporarily closed from Wellesley Street West to south of Phipps Street, along with the westbound bicycle lane on Wellesley. Abatement and demolition started in July 2021. As of June 2024, all residential floors are built (55th floor is the top residential floor) with work ongoing on the mechanical penthouse. Estimated completion date is March 2025. CentreCourt has set up a website with project updates and the construction plan at 8 Wellesley Project Updates and Construction Plan.
Approved Projects/Construction Pending
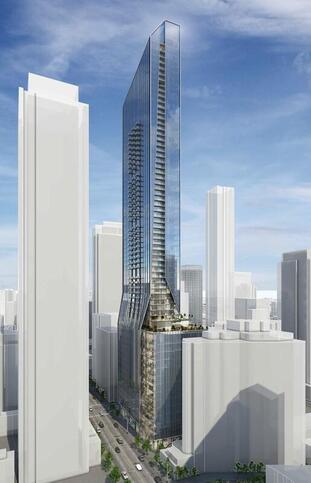
1075 Bay Street
Candarel proposed demolishing the existing 13 storey office tower at the south east corner of St. Mary Street and Bay Street, then constructing a 66 storey building with 2 floors of retail, 8 floors of office and 541 condominium units in February 2019.
The City's heritage designation application made in September 2020 was deferred due to a resubmission made to the Toronto East York Community Council in May 2021.
A zoning amendment application was made in July 2019 and was heard by the Toronto East York Community Council in June 2021. A Community Consultation was held in June 2021. The zoning amendment was passed by Toronto City Council in July 2021, including $9.5m in Section 37 community benefits, a privately owned public space on Inkerman Street and further reports on groundwater and municipal infrastructure.
Demolition and construction are currently on hold. Fiera Real Estate has taken over the site planning process that is underway with the City of Toronto. Due to changing market conditions, the office portion may be replaced by rental or condominium housing.
Candarel proposed demolishing the existing 13 storey office tower at the south east corner of St. Mary Street and Bay Street, then constructing a 66 storey building with 2 floors of retail, 8 floors of office and 541 condominium units in February 2019.
The City's heritage designation application made in September 2020 was deferred due to a resubmission made to the Toronto East York Community Council in May 2021.
A zoning amendment application was made in July 2019 and was heard by the Toronto East York Community Council in June 2021. A Community Consultation was held in June 2021. The zoning amendment was passed by Toronto City Council in July 2021, including $9.5m in Section 37 community benefits, a privately owned public space on Inkerman Street and further reports on groundwater and municipal infrastructure.
Demolition and construction are currently on hold. Fiera Real Estate has taken over the site planning process that is underway with the City of Toronto. Due to changing market conditions, the office portion may be replaced by rental or condominium housing.
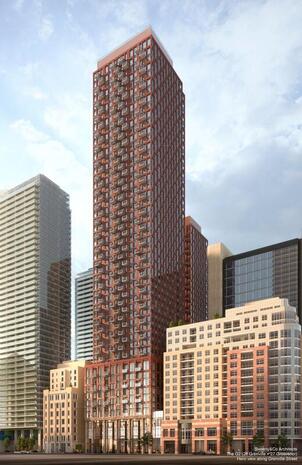
2G, 26 Grenville Street/27 Grosvenor Street
Greenwin and Choice have revised their March 2019 site plan application and will now build two residential apartment rental buildings of 50 and 35 storeys respectively with 700 units, of which 30% will be affordable rentals. This would replace the 2 storey former Ontario Coroner’s Office on Grenville Street and the 3 storey parking lot on Grosvenor Street.
The City approved the zoning amendments for the development in October 2021 and the related Bylaws were passed in December 2021.
The site plan by Greenwin and Choice has been approved. The demolition permit is in the approval process. The demolition phase should last 6 months and it will take 50 months to complete the construction.
Greenwin and Choice have revised their March 2019 site plan application and will now build two residential apartment rental buildings of 50 and 35 storeys respectively with 700 units, of which 30% will be affordable rentals. This would replace the 2 storey former Ontario Coroner’s Office on Grenville Street and the 3 storey parking lot on Grosvenor Street.
The City approved the zoning amendments for the development in October 2021 and the related Bylaws were passed in December 2021.
The site plan by Greenwin and Choice has been approved. The demolition permit is in the approval process. The demolition phase should last 6 months and it will take 50 months to complete the construction.
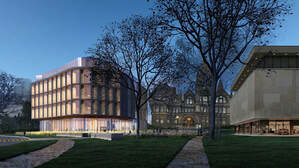
Integrated Learning Centre, 73 Queen’s Park Crescent East
Victoria University applied for Official Plan amendment and rezoning application in August 2019 to demolish the existing outdated 4 storey Northrop Frye Hall and replace it with a 5 storey Integrated Learning Centre. The new building would be constructed south of the existing structure. The matter was approved by the Toronto East York Community Council in June 2021 and was approved by Toronto City Council in July 2021.
An Official Plan Amendment application was submitted in September 2016 to establish a new University of Toronto St. George Campus Secondary Plan that would replace the existing University of Toronto Secondary Plan. This application is currently under review.
Victoria University applied for Official Plan amendment and rezoning application in August 2019 to demolish the existing outdated 4 storey Northrop Frye Hall and replace it with a 5 storey Integrated Learning Centre. The new building would be constructed south of the existing structure. The matter was approved by the Toronto East York Community Council in June 2021 and was approved by Toronto City Council in July 2021.
An Official Plan Amendment application was submitted in September 2016 to establish a new University of Toronto St. George Campus Secondary Plan that would replace the existing University of Toronto Secondary Plan. This application is currently under review.
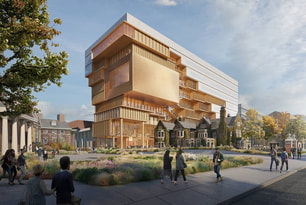
*Centre for Civilizations, Cultures and Cities, 80, 84 and 90 Queen’s Park Crescent West
The University of Toronto has plans to demolish the Planetarium, Edward Johnson Building and part of Falconer Hall on the west side of the street, across from Charles Street, and construct a 14 storey educational building called the Centre for Civilizations, Cultures and Cities. Plans were originally submitted in September 2016. A second zoning amendment application was made in February 2019 and the matter was at the Local Planning Appeal Tribunal in April 2021. The City's legal department coordinated the City's defense. The Queen's Park Coalition, a collection of residents' association (which included the Bay Cloverhill Community Association) participated in the hearings. Through mediation in July 2021, the building height was reduced to 8 storeys with revised massing of the building. Toronto City Council approved the plans in July 2021 to accept the proposed building as planned. Plans were to start the 3 year construction project in early 2023, but that has been delayed.
The University of Toronto has plans to demolish the Planetarium, Edward Johnson Building and part of Falconer Hall on the west side of the street, across from Charles Street, and construct a 14 storey educational building called the Centre for Civilizations, Cultures and Cities. Plans were originally submitted in September 2016. A second zoning amendment application was made in February 2019 and the matter was at the Local Planning Appeal Tribunal in April 2021. The City's legal department coordinated the City's defense. The Queen's Park Coalition, a collection of residents' association (which included the Bay Cloverhill Community Association) participated in the hearings. Through mediation in July 2021, the building height was reduced to 8 storeys with revised massing of the building. Toronto City Council approved the plans in July 2021 to accept the proposed building as planned. Plans were to start the 3 year construction project in early 2023, but that has been delayed.
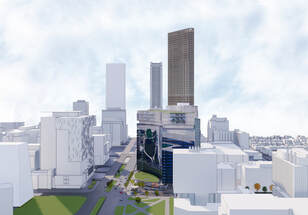
*700 University Avenue (adjacent to BCCA area)
An August 2020 zoning application from KingSett was received by the City of Toronto for a 5 storey addition to the existing office building with head offices from Ontario Power Generation and Intact Insurance and construction of a 61 storey rental apartment building on the south side of the property. A community consultation meeting was held in November 2020. In July 2021, the rental apartment building height was reduced 5 storeys to 56 storeys and the office tower addition reduced to 4 storeys and a resubmission made. The site plan application was submitted in September 2021 and a working group meeting was held. In December 2021, the Toronto and East York Community Council approved the final staff report on the zoning amendment, which included cash payments of $8,250,000 for streetscape/public realm improvements and affordable housing contributions plus wind mitigation measures. Construction is not yet scheduled and will take about 4 years.
An August 2020 zoning application from KingSett was received by the City of Toronto for a 5 storey addition to the existing office building with head offices from Ontario Power Generation and Intact Insurance and construction of a 61 storey rental apartment building on the south side of the property. A community consultation meeting was held in November 2020. In July 2021, the rental apartment building height was reduced 5 storeys to 56 storeys and the office tower addition reduced to 4 storeys and a resubmission made. The site plan application was submitted in September 2021 and a working group meeting was held. In December 2021, the Toronto and East York Community Council approved the final staff report on the zoning amendment, which included cash payments of $8,250,000 for streetscape/public realm improvements and affordable housing contributions plus wind mitigation measures. Construction is not yet scheduled and will take about 4 years.

510-528 Yonge Street and 7 Breadalbane Street
KingSett Capital has applied for a 59 storey condominium tower with 500 suites at the corner of Yonge Street and Breadalbane Street in October 2020. The facades of the existing 2 and 3 storey retail and office buildings on Yonge Street would be restored and retained. The coach house at 7 Breadalbane Street will be demolished. Existing residential rental units will be replaced. Street level retail units will be maintained along Yonge Street.
A Community Consultation Meeting was held in May 2021. The proceedings were initiated for development proposal at the Ontario Land Tribunal on August 5, 2021. The Bay Cloverhill Community Association has registered to participate in the proceedings as a party, along with the City of Toronto. The developer is seeking to be exempt from the setbacks and shadow requirements of the City's Official Plan, specifically Amendment 183 (OPA 183). OPA 183 seeks to protect the character of the neighbourhood as part of the Yonge Street Heritage Conservation District and has been the subject of hearings at the Ontario Municipal Board since 2014.
Toronto City Council approved direction to the City's solicitor to represent the City's interests at the Ontario Land Tribunal hearing in October 2021. All parties submitted their issues to the Ontario Land Tribunal by October 25, 2021. All parties reached a settlement in August 2022 and a Final Order has been issued by the Ontario Land Tribunal to complete the process. As part of the settlement, there will be affordable rental housing as part of the development and other community benefits.
The site planning process is underway with the City, in addition to consultation with the Bay Cloverhill Community Association and Church Wellesley Neighbourhood Association.
KingSett Capital has applied for a 59 storey condominium tower with 500 suites at the corner of Yonge Street and Breadalbane Street in October 2020. The facades of the existing 2 and 3 storey retail and office buildings on Yonge Street would be restored and retained. The coach house at 7 Breadalbane Street will be demolished. Existing residential rental units will be replaced. Street level retail units will be maintained along Yonge Street.
A Community Consultation Meeting was held in May 2021. The proceedings were initiated for development proposal at the Ontario Land Tribunal on August 5, 2021. The Bay Cloverhill Community Association has registered to participate in the proceedings as a party, along with the City of Toronto. The developer is seeking to be exempt from the setbacks and shadow requirements of the City's Official Plan, specifically Amendment 183 (OPA 183). OPA 183 seeks to protect the character of the neighbourhood as part of the Yonge Street Heritage Conservation District and has been the subject of hearings at the Ontario Municipal Board since 2014.
Toronto City Council approved direction to the City's solicitor to represent the City's interests at the Ontario Land Tribunal hearing in October 2021. All parties submitted their issues to the Ontario Land Tribunal by October 25, 2021. All parties reached a settlement in August 2022 and a Final Order has been issued by the Ontario Land Tribunal to complete the process. As part of the settlement, there will be affordable rental housing as part of the development and other community benefits.
The site planning process is underway with the City, in addition to consultation with the Bay Cloverhill Community Association and Church Wellesley Neighbourhood Association.
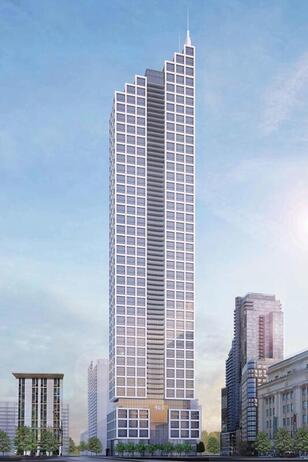
*2 Carlton Street (adjacent to BCCA area)
A rezoning application has been approved for a 73 storey condo building with 990 units by Northam Realty after hearings at the Local Planning Appeal Tribunal (LPAT) in 2021.
Currently there is an 18 storey office tower with ground floor retail on the northwest corner of Carlton Street and Yonge Street.
The original proposal in 2016 was for twin 73 storey towers, which lead to a zoning amendment application in February 2018.
In May 2017, the property was nominated for designation under Part IV, Section 29 of the Ontario Heritage Act. The Toronto Preservation board recommended in 2018 that the existing building be included on the City of Toronto Heritage Register.
A rezoning application has been approved for a 73 storey condo building with 990 units by Northam Realty after hearings at the Local Planning Appeal Tribunal (LPAT) in 2021.
Currently there is an 18 storey office tower with ground floor retail on the northwest corner of Carlton Street and Yonge Street.
The original proposal in 2016 was for twin 73 storey towers, which lead to a zoning amendment application in February 2018.
In May 2017, the property was nominated for designation under Part IV, Section 29 of the Ontario Heritage Act. The Toronto Preservation board recommended in 2018 that the existing building be included on the City of Toronto Heritage Register.
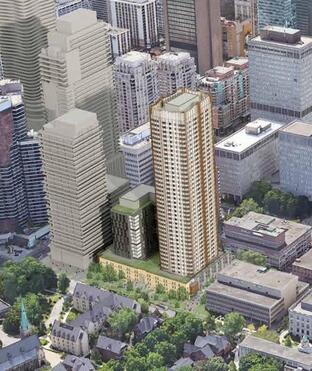
95 St. Joseph Street
The Basilian Fathers and Daniels propose replacing the existing 4 storey Cardinal Flahiff Basilian Centre building on the south side of the street, just west of Bay Street, with a 12 storey seniors residence and a 39 storey condominium building with 502 suites total. Part of the existing façade on St. Joseph Street would be retained. The Official Plan and zoning amendment application submitted in February 2019 is under review.
A community meeting was held in July 2021. The developer is expected to resubmit a revised design to the City in the near future.
The Toronto Preservation Board adopted a Notice of Intention to Designate under Part IV, Section 29 of the Ontario Heritage Act in January 2022. This matter was considered by the Planning Housing Committee in February 2022. The Toronto Preservation Board held a meeting in June 2022. City Council passed Bylaw 566-2022 for the heritage designation in July 2022.
The site planning process is underway with the City, in addition to consultation with the community, including the BCCA. Demolition of the existing building has been delayed until late 2024 or early 2025.
The Basilian Fathers and Daniels propose replacing the existing 4 storey Cardinal Flahiff Basilian Centre building on the south side of the street, just west of Bay Street, with a 12 storey seniors residence and a 39 storey condominium building with 502 suites total. Part of the existing façade on St. Joseph Street would be retained. The Official Plan and zoning amendment application submitted in February 2019 is under review.
A community meeting was held in July 2021. The developer is expected to resubmit a revised design to the City in the near future.
The Toronto Preservation Board adopted a Notice of Intention to Designate under Part IV, Section 29 of the Ontario Heritage Act in January 2022. This matter was considered by the Planning Housing Committee in February 2022. The Toronto Preservation Board held a meeting in June 2022. City Council passed Bylaw 566-2022 for the heritage designation in July 2022.
The site planning process is underway with the City, in addition to consultation with the community, including the BCCA. Demolition of the existing building has been delayed until late 2024 or early 2025.
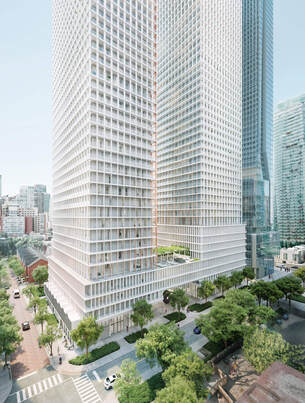
25 St. Mary Street
Tenblock is proposing to replace the existing 24 storey rental apartment building with two 54 and 59 storey buildings containing 300 rental units and 800 condominium units. A site plan and rezoning application was submitted in June 2021 and were considered at the October 2021 Toronto East York Community Council after being reviewed by City staff. Additional accommodations are required as the plan involves temporarily relocating the existing 259 tenants.
Toronto East York Community Council rejected the development application in October 2021. Community consultation and working group meetings will be scheduled, hosted by Councillor Wong-Tam. A report on the environmental impact of demolishing the building will be written by Community Planning, Toronto and East York District, as well as the implications to the North Downtown Yonge Site and Area Specific Policy (SASP 382). Legal clinic services will be offered to existing tenants by the City's Strategic Initiatives and Policy department.
A virtual public community consultation meeting was held on Tuesday May 3, 2022 with an overview of the development process, explanation of the Rental Housing Demolition tenant requirements and developer's rationale for the new condominium and rental towers.
The developer resubmitted their zoning application to the City in April 2023 and it was approved as Official Plan Amendment 647 and Zoning By-Law 595-2023 in June 2023.
Tenblock is proposing to replace the existing 24 storey rental apartment building with two 54 and 59 storey buildings containing 300 rental units and 800 condominium units. A site plan and rezoning application was submitted in June 2021 and were considered at the October 2021 Toronto East York Community Council after being reviewed by City staff. Additional accommodations are required as the plan involves temporarily relocating the existing 259 tenants.
Toronto East York Community Council rejected the development application in October 2021. Community consultation and working group meetings will be scheduled, hosted by Councillor Wong-Tam. A report on the environmental impact of demolishing the building will be written by Community Planning, Toronto and East York District, as well as the implications to the North Downtown Yonge Site and Area Specific Policy (SASP 382). Legal clinic services will be offered to existing tenants by the City's Strategic Initiatives and Policy department.
A virtual public community consultation meeting was held on Tuesday May 3, 2022 with an overview of the development process, explanation of the Rental Housing Demolition tenant requirements and developer's rationale for the new condominium and rental towers.
The developer resubmitted their zoning application to the City in April 2023 and it was approved as Official Plan Amendment 647 and Zoning By-Law 595-2023 in June 2023.
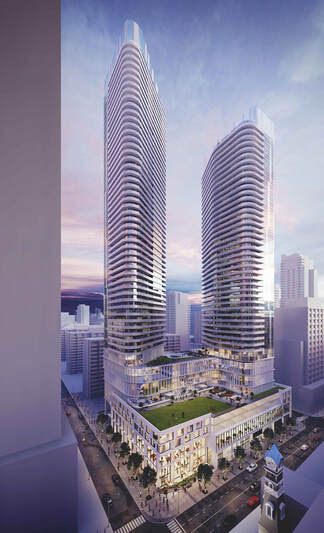
*475 Yonge Street (adjacent to BCCA area)
The demolition of the existing 9 and 16 storey Marriott Hotel towers was approved in 2016, with the construction of a 59 and 45 storey hotel/condominium complex by KingSett approved. Additional parkland will be developed at the east side of the property, parallel to Yonge Street, between Alexander and Wood Streets.
A revised proposal for 2 mixed use buildings of 75 and 78 storeys with 1,611 residential suites, retail and community space was made in September 2021 and the official plan and rezoning amendment were rejected by the Toronto East York Community Council on January 6, 2022. A working group meeting was held March 2, 2022. The site plan meeting has yet to be scheduled. City Council approved the resubmission in November 2023.
The demolition of the existing 9 and 16 storey Marriott Hotel towers was approved in 2016, with the construction of a 59 and 45 storey hotel/condominium complex by KingSett approved. Additional parkland will be developed at the east side of the property, parallel to Yonge Street, between Alexander and Wood Streets.
A revised proposal for 2 mixed use buildings of 75 and 78 storeys with 1,611 residential suites, retail and community space was made in September 2021 and the official plan and rezoning amendment were rejected by the Toronto East York Community Council on January 6, 2022. A working group meeting was held March 2, 2022. The site plan meeting has yet to be scheduled. City Council approved the resubmission in November 2023.
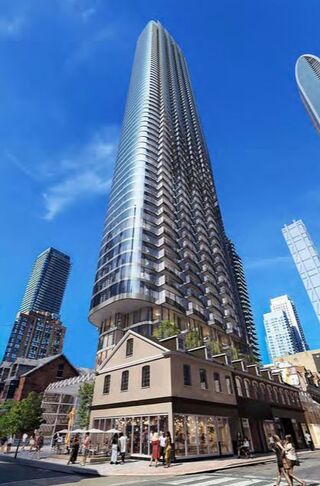
646-664 Yonge Street and 2-4 Irwin Avenue
The 75 storey condominium building with 675 units proposed by Kingsett would retain the facades of the the majority of heritage buildings on Yonge Street and part of 2 Irwin Avenue. A mix of studio, one, two and three bedroom units is planned, with a small amount of replacement rental units. There would be no vehicle parking, with only bicycle parking available. A public courtyard would be provided by the building entrance on Irwin. The existing building at 4 Irwin would be demolished to allow expansion of Cottage Lane and the loading dock located on the west side of the building.
An Official Plan Amendment and Rezoning Application was submitted to the City in January 2023 and has been approved at City Council in April 2024.
A community consultation meeting on the proposed development was held on Thursday March 16, 2023.
The 75 storey condominium building with 675 units proposed by Kingsett would retain the facades of the the majority of heritage buildings on Yonge Street and part of 2 Irwin Avenue. A mix of studio, one, two and three bedroom units is planned, with a small amount of replacement rental units. There would be no vehicle parking, with only bicycle parking available. A public courtyard would be provided by the building entrance on Irwin. The existing building at 4 Irwin would be demolished to allow expansion of Cottage Lane and the loading dock located on the west side of the building.
An Official Plan Amendment and Rezoning Application was submitted to the City in January 2023 and has been approved at City Council in April 2024.
A community consultation meeting on the proposed development was held on Thursday March 16, 2023.
Proposed Projects/In Planning Process
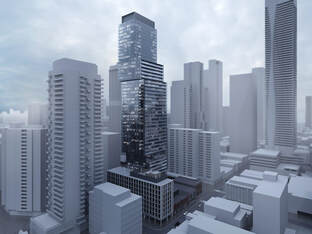
10 St. Mary Street
Chromatic Developments (formerly Castlepoint) has partnered with Mattamy for an expanded development including 10 St. Mary, 79 St. Nicholas, 81 St. Nicholas, 85 St. Nicholas, 710 to 718 Yonge. The previously planned 42 storey condominium tower was replaced with a proposal for a 50 storey tower with 465 units. The project includes the retention of the heritage office building at 10 St. Mary.
Mattamy assumed the rights from the LPAT settlement negotiated with the City in 2019 with Castlepoint Numa. The City of Toronto is reviewing the developer's Site Plan application submitted in July 2021. Revised rezoning and site plan applications are pending for a reimagined development that retains the office building at 10 St. Mary and constructs a new 63 storey condominium tower on St. Nicholas. Heritage facades will be restored and retained on Yonge Street and St. Nicholas Street.
Chromatic Developments (formerly Castlepoint) has partnered with Mattamy for an expanded development including 10 St. Mary, 79 St. Nicholas, 81 St. Nicholas, 85 St. Nicholas, 710 to 718 Yonge. The previously planned 42 storey condominium tower was replaced with a proposal for a 50 storey tower with 465 units. The project includes the retention of the heritage office building at 10 St. Mary.
Mattamy assumed the rights from the LPAT settlement negotiated with the City in 2019 with Castlepoint Numa. The City of Toronto is reviewing the developer's Site Plan application submitted in July 2021. Revised rezoning and site plan applications are pending for a reimagined development that retains the office building at 10 St. Mary and constructs a new 63 storey condominium tower on St. Nicholas. Heritage facades will be restored and retained on Yonge Street and St. Nicholas Street.
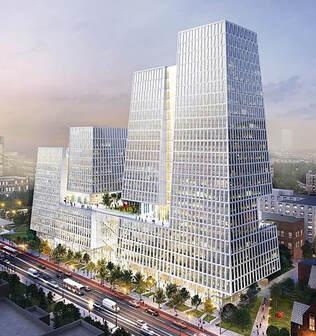
Schwartz Reisman Innovation Centre East, 100 College Street
The 4 storey Best Building at 112 College Street was demolished in January 2020. Rezoning for the new 12 storey educational and research building was approved in January 2020. Initially called Partnerships in Innovation and Entrepreneurship Complex, construction started in May 2020 on the Schwartz Reisman Innovation Centre West. Construction was completed in 2023.
The historic 5 storey Banting Building at 100 College Street was built in 1930 and the University of Toronto has proposed replacing it with the second phase of the project, a 20 storey educational and research building. Also included would be the demolition of a house at 92 College Street, while the former church at 88 College Street would be renovated and restored. Redevelopment plans for the Schwartz Reisman Innovation Centre East and 88 College Street are currently on hold due to market conditions.
The City proposed including 100 College Street for heritage designation under Part IV, Section 20 of the Ontario Heritage Act and adding it to the City of Toronto's Heritage Register in August 2020. The matter was deferred in September 2020, pending receipt of a rezoning application or the University of Toronto Secondary Plan revisions. City Council revised the deferment in October 2020 to remove the rezoning application condition since the University of Toronto Secondary Plan was being updated. The University of Toronto Secondary Plan was approved by City Council in July 2022, but is under appeal. The University plans on starting demolition of 100 College in late September 2024.
The 4 storey Best Building at 112 College Street was demolished in January 2020. Rezoning for the new 12 storey educational and research building was approved in January 2020. Initially called Partnerships in Innovation and Entrepreneurship Complex, construction started in May 2020 on the Schwartz Reisman Innovation Centre West. Construction was completed in 2023.
The historic 5 storey Banting Building at 100 College Street was built in 1930 and the University of Toronto has proposed replacing it with the second phase of the project, a 20 storey educational and research building. Also included would be the demolition of a house at 92 College Street, while the former church at 88 College Street would be renovated and restored. Redevelopment plans for the Schwartz Reisman Innovation Centre East and 88 College Street are currently on hold due to market conditions.
The City proposed including 100 College Street for heritage designation under Part IV, Section 20 of the Ontario Heritage Act and adding it to the City of Toronto's Heritage Register in August 2020. The matter was deferred in September 2020, pending receipt of a rezoning application or the University of Toronto Secondary Plan revisions. City Council revised the deferment in October 2020 to remove the rezoning application condition since the University of Toronto Secondary Plan was being updated. The University of Toronto Secondary Plan was approved by City Council in July 2022, but is under appeal. The University plans on starting demolition of 100 College in late September 2024.
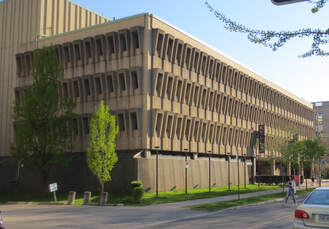
Kelly Library, 113 St. Joseph Street
Part of the University of St. Michael's College campus, the existing 1969 building housing the humanities and social sciences book collections, as well as study spaces, doesn't properly serve the needs of the 5,000 students on campus. The existing 700 residence beds are below the standard level provided by other academic institutions. The University is exploring the options to modernize the design of the library, increase study areas and the number of residence beds, add conference space, retail options and staff office spaces.
A design concept is planned for Fall 2024, with a rezoning application to be submitted to the Ciy in Winter 2024. The rezoning application process and community engagement phase will continue through until Spring 2025. Details at https://library.stmikes.utoronto.ca/about/rezoning/?_gl=1*1wmgm9x*_ga*MTUzMjI0NTA0NC4xNzIwNjQ4OTEx*_ga_VK8T6600SF*MTcyMDY0ODkxMC4xLjAuMTcyMDY0ODkxMC4wLjAuMA..
Part of the University of St. Michael's College campus, the existing 1969 building housing the humanities and social sciences book collections, as well as study spaces, doesn't properly serve the needs of the 5,000 students on campus. The existing 700 residence beds are below the standard level provided by other academic institutions. The University is exploring the options to modernize the design of the library, increase study areas and the number of residence beds, add conference space, retail options and staff office spaces.
A design concept is planned for Fall 2024, with a rezoning application to be submitted to the Ciy in Winter 2024. The rezoning application process and community engagement phase will continue through until Spring 2025. Details at https://library.stmikes.utoronto.ca/about/rezoning/?_gl=1*1wmgm9x*_ga*MTUzMjI0NTA0NC4xNzIwNjQ4OTEx*_ga_VK8T6600SF*MTcyMDY0ODkxMC4xLjAuMTcyMDY0ODkxMC4wLjAuMA..
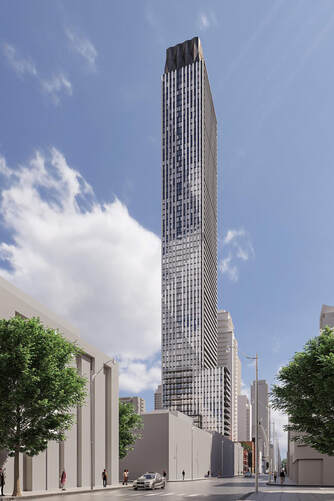
*619-637 Yonge Street and 7 to 9 Isabella Street (adjacent to BCCA area)
YI Developments submitted an application to the City in November 2021 to build a 57 storey building with 606 residential condominium suites. The site includes buildings at 619 to 637 Yonge Street, 7 to 9 Isabella Street. The matter has gone to the Ontario Land Tribunal since the City did not approve the application. The current version of the application is for a 70 storey tower with 803 condominium suites, 127 vehicle parking spaces and 803 bicycle parking spaces.
625 to 637 Yonge Street and 1 to 5 Isabella Street are listed on the City of Toronto's Heritage Register.
There was previously an application for a 46 storey tower that was approved in 2014 and went through the Ontario Municipal Board.
YI Developments submitted an application to the City in November 2021 to build a 57 storey building with 606 residential condominium suites. The site includes buildings at 619 to 637 Yonge Street, 7 to 9 Isabella Street. The matter has gone to the Ontario Land Tribunal since the City did not approve the application. The current version of the application is for a 70 storey tower with 803 condominium suites, 127 vehicle parking spaces and 803 bicycle parking spaces.
625 to 637 Yonge Street and 1 to 5 Isabella Street are listed on the City of Toronto's Heritage Register.
There was previously an application for a 46 storey tower that was approved in 2014 and went through the Ontario Municipal Board.
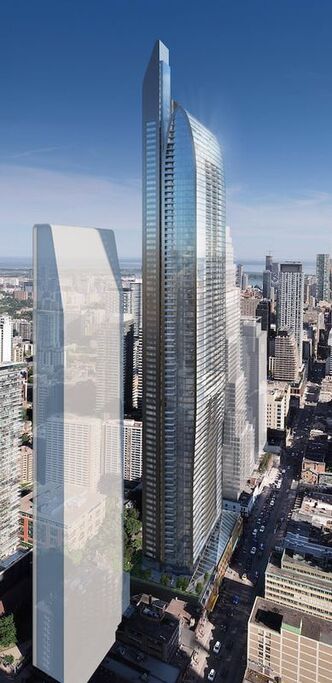
*645 Yonge Street (adjacent to BCCA area)
Kingsett is proposing to construct a 76 storey condominium tower with 678 suites. The site includes buildings from 614 to 653 Yonge Street as well as 2 to 14 Isabella Street. The design include retail space that incorporates the the facades of the existing buildings on Yonge Street into an all seasons pedestrian pathway. Community space for artists is part of the proposal. The CAA Theatre would be restored and the facade retained. An existing building at 14 Isabella Street, east of Biscuit Lane, would be demolished and turned into an expansion of George Hislop Park.
The brick Italianate style building at 645 Yonge Street was constructed in 1890.
651 Yonge Street was built in 1911 as a private residence. It became "The Victory" movie theatre in 1911 and transitioned to "The New Yorker Theatre" in 1993. A major renovation was done in 2005. The building was purchased by Mirvish Productions in 2008 and it is now called the CAA Theatre.
An Official Plan Amendment and rezoning application was submitted to the City in October 2022.
Kingsett is proposing to construct a 76 storey condominium tower with 678 suites. The site includes buildings from 614 to 653 Yonge Street as well as 2 to 14 Isabella Street. The design include retail space that incorporates the the facades of the existing buildings on Yonge Street into an all seasons pedestrian pathway. Community space for artists is part of the proposal. The CAA Theatre would be restored and the facade retained. An existing building at 14 Isabella Street, east of Biscuit Lane, would be demolished and turned into an expansion of George Hislop Park.
The brick Italianate style building at 645 Yonge Street was constructed in 1890.
651 Yonge Street was built in 1911 as a private residence. It became "The Victory" movie theatre in 1911 and transitioned to "The New Yorker Theatre" in 1993. A major renovation was done in 2005. The building was purchased by Mirvish Productions in 2008 and it is now called the CAA Theatre.
An Official Plan Amendment and rezoning application was submitted to the City in October 2022.
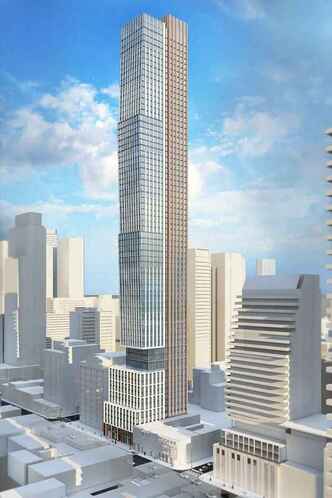
*543 - 549 Yonge Street (adjacent to BCCA area)
CentreCourt, Fitzrovia Real Estate Inc. and Choice Properties REIT submitted a development application in March 2024 for a 68 storey tower with 663 apartments, ground floor retail and one underground level with 597 bicycle parking spaces and 143 vehicle parking spaces.
The existing 4 storey building contains LCBO and Dollarama and is located on the east side of Yonge Street, just south of Wellesley Street.
CentreCourt, Fitzrovia Real Estate Inc. and Choice Properties REIT submitted a development application in March 2024 for a 68 storey tower with 663 apartments, ground floor retail and one underground level with 597 bicycle parking spaces and 143 vehicle parking spaces.
The existing 4 storey building contains LCBO and Dollarama and is located on the east side of Yonge Street, just south of Wellesley Street.

70 St. Mary Street
The existing five storey Loretto College site will be redeveloped into a 40 storey institutional and residential building around 2027 to 2029. The main and second floor will be used by the Loretto Sisters for college facilities. The third to fifth floors will be living accommodations for the Loretto Sisters. 115 student beds are planned for female university students on the fourth to eighth floors. Condo units will be located on the upper floors from 9th to 39th with amenities on the top floor. The University of St. Michael's College will purchase the site along with a residential developer for the condo portion.
The application was originally submitted in late 2016 as part of the University of Toronto Secondary Plan with a Community Meeting in April 2018. The Secondary Plan was approved by City Council in July 2022.
The existing five storey Loretto College site will be redeveloped into a 40 storey institutional and residential building around 2027 to 2029. The main and second floor will be used by the Loretto Sisters for college facilities. The third to fifth floors will be living accommodations for the Loretto Sisters. 115 student beds are planned for female university students on the fourth to eighth floors. Condo units will be located on the upper floors from 9th to 39th with amenities on the top floor. The University of St. Michael's College will purchase the site along with a residential developer for the condo portion.
The application was originally submitted in late 2016 as part of the University of Toronto Secondary Plan with a Community Meeting in April 2018. The Secondary Plan was approved by City Council in July 2022.
Ontario Government Buildings
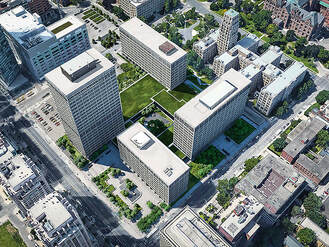
Macdonald Block Reconstruction Project: Hepburn Tower 80 Grosvenor Street, Hearst Tower/Mowat Tower/Macdonald Block 900 Bay Street, Ferguson Tower 77 Wellesley Street West
The Ontario government office buildings at south west corner of Wellesley Street and Bay Street (Hearst, Mowat, Hepburn and Ferguson Towers and Macdonald Block) started a major renovation in 2019. This is the first major renovation in almost 50 years, which will maintain heritage elements, improve accessibility, and modernize operations to LEED Silver standards. Due to delays in the construction schedule and increases in the budget, completion is expected sometime in 2025.
In order to accommodate new insulation and roof drainage, an application to the Committee of Adjustment was filed in August 2023 to allow minor height increases to the Hepburn, Mowat and Hearst Towers. A hearing was held in October 2023 where the application was approved.
The Ontario government office buildings at south west corner of Wellesley Street and Bay Street (Hearst, Mowat, Hepburn and Ferguson Towers and Macdonald Block) started a major renovation in 2019. This is the first major renovation in almost 50 years, which will maintain heritage elements, improve accessibility, and modernize operations to LEED Silver standards. Due to delays in the construction schedule and increases in the budget, completion is expected sometime in 2025.
In order to accommodate new insulation and roof drainage, an application to the Committee of Adjustment was filed in August 2023 to allow minor height increases to the Hepburn, Mowat and Hearst Towers. A hearing was held in October 2023 where the application was approved.
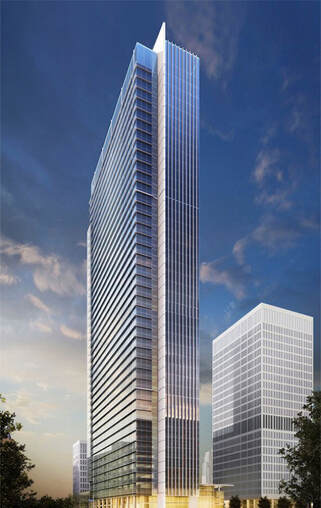
880 Bay Street
The original 7 storey government office building was demolished in 2017 and the property is being used as a staging area for the MacDonald Block renovations.
Rezoning and a site plan were approved in 2011 for a 39 storey government office building. The original plan was to start building when the MacDonald Block renovations were finished. The construction was expected to take 2 years.
Infrastructure Ontario is currently reviewing plans for the site for feasibility of the approved building.
The original 7 storey government office building was demolished in 2017 and the property is being used as a staging area for the MacDonald Block renovations.
Rezoning and a site plan were approved in 2011 for a 39 storey government office building. The original plan was to start building when the MacDonald Block renovations were finished. The construction was expected to take 2 years.
Infrastructure Ontario is currently reviewing plans for the site for feasibility of the approved building.
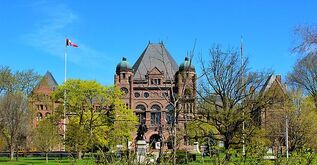
Ontario Legislative Assembly, 111 Wellesley Street West
Bill 75, "Queen's Park Restoration Act, 2023" was enacted in May 2023. Still in the planning stage, there will be a massive $1b+ renovation that will see the removal of asbestos and replacement of major building systems and lead pipes. During the multi-year renovation, provincial parliament operations will have to be temporarily relocated.
Bill 75, "Queen's Park Restoration Act, 2023" was enacted in May 2023. Still in the planning stage, there will be a massive $1b+ renovation that will see the removal of asbestos and replacement of major building systems and lead pipes. During the multi-year renovation, provincial parliament operations will have to be temporarily relocated.
